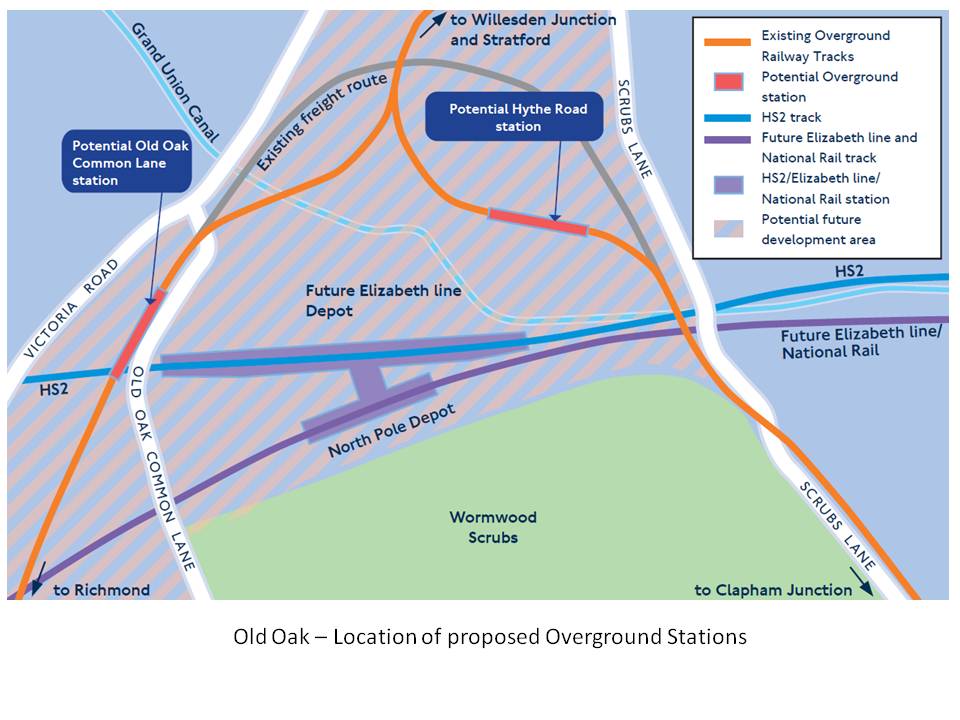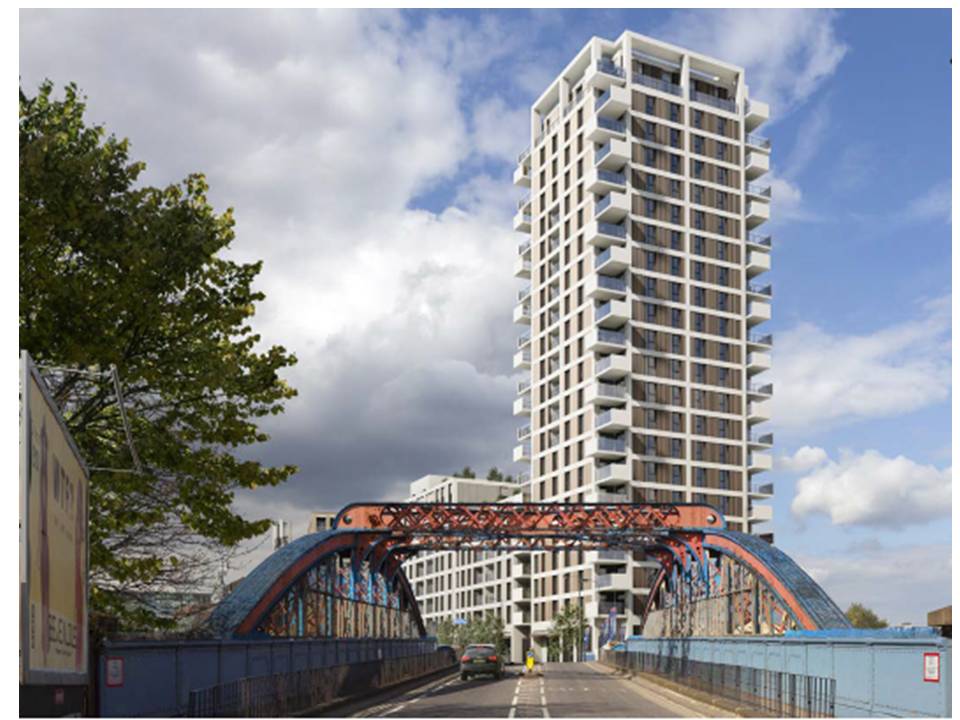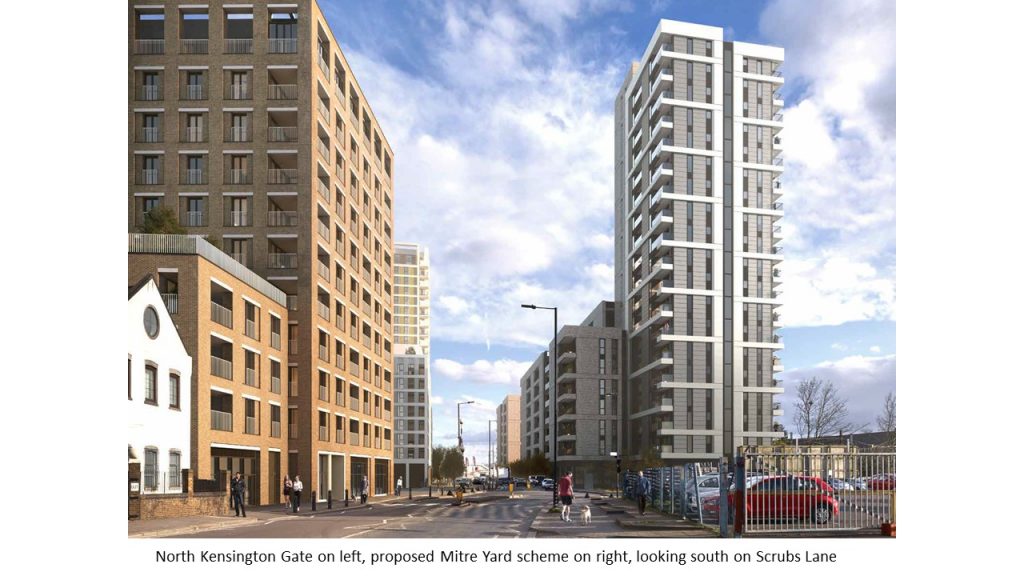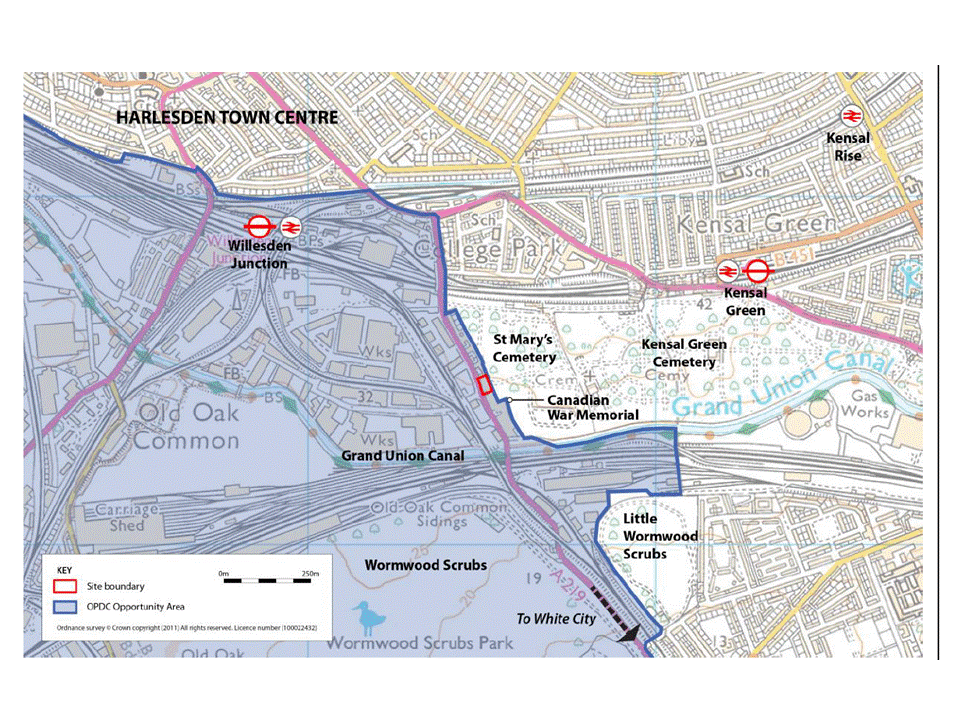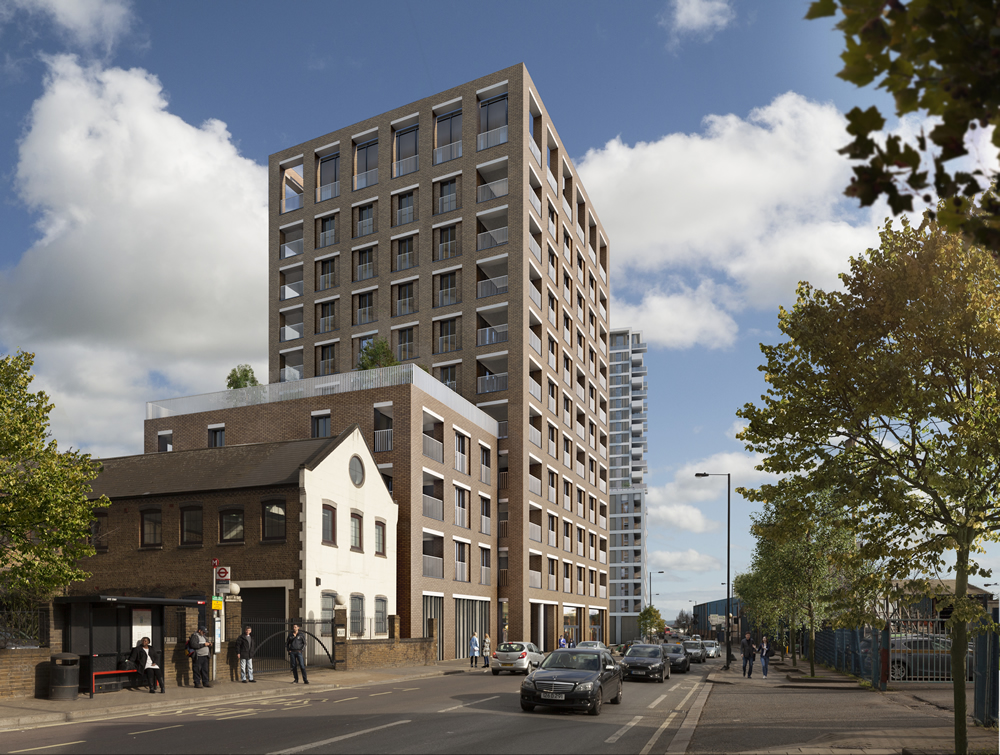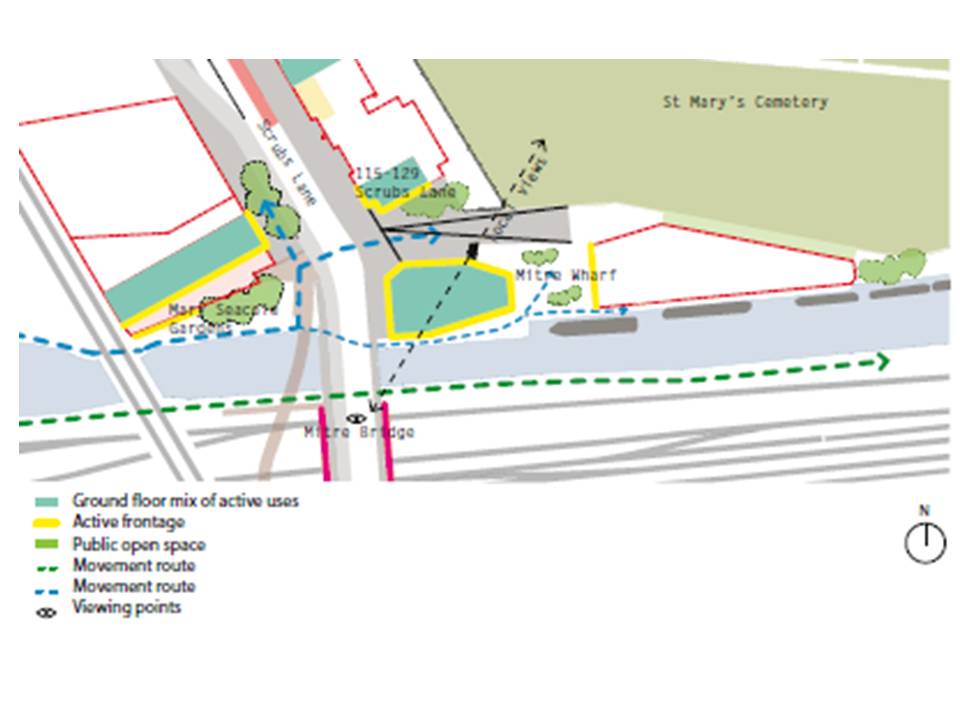OPDC planning officers (Tom Cardis and Peter Farnham) gave an update on what the Development Corporation has been doing, at a session in Harlesden on February 8th. There was some important news, summarised below:
On the Draft Local Plan
- There were 119 responses to the OPDC consultation last summer, on the Draft Local Plan. Following the efforts of OONF to see these responses published (see previous post ) a schedule of all responses has been made available at this link on the OPDC website.
- A number of the key responses, including from HS2, Transport for London, and the Mayor of London, set out major concerns with the Regulation 19 Draft Plan. A range of draft OPDC policies are considered not to be ‘sound’ and to require revision before a final Draft Plan is submitted to the Secretary of State. (The full response letters from HS2, the Mayor and TfL were published via links in our January post)
- OPDC planning officers are continuing to amend the Draft Local Plan. The extent of changes and revisions means that it is likely (but not definite) that there will need to be a further round of public consultation on ‘major modifications’ to the 2017 version. This consultation will probably happen in mid 2018, with submission to the Secretary of State in the autumn.
- This delay will give the OPDC longer to take account of new policies proposed in the new Draft London Plan, currently out to public consultation until March 2nd 2018.
- Among the responses submitted last summer, there are a number from landowners and developers, promoting particular approaches and policies for specific sites. These include detailed proposals from Raban Goodhall for a mixed use development immediately north of Goodhall Street (in the TITRA area and within the boundary of the designated Old Oak Neighbourhood Area).
- Responses submitted last September from the Grand Union Alliance, Hammersmith Society, OONF, Harlesden Neighbourhood Forum and many individual residents are detailed, well argued, and take a broadly consistent line. It will be very hard for OPDC to ignore these comments.
It is already clear that major revisions are being made to the Regulation 19 Draft Plan as a result of views expressed by local people, as well as by major stakeholders such as HS2 and Transport for London. Significant changes include:
- Recognition that plans for Old Oak South (the areas around the proposed HS2/Queen Elizabeth Line interchange) remain highly uncertain at present. While the prospect of ‘overdecking’ the main station ‘remains on the table’, HS2 make very clear in their own response that their remit is to construct a rail station with natural ventilation.
- No funding is yet committed for decking over the rail interchange or providing artificial ventilation to the rail interchange below.
- Hence the ‘vision’ of very high density 40-60 storey towers at the heart of a new Old Oak (i.e. a Canary Wharf of the West as shown in the Boris Johnson 2015 OPDC Opportunity Area Planning Framework) is by no means a certainty.
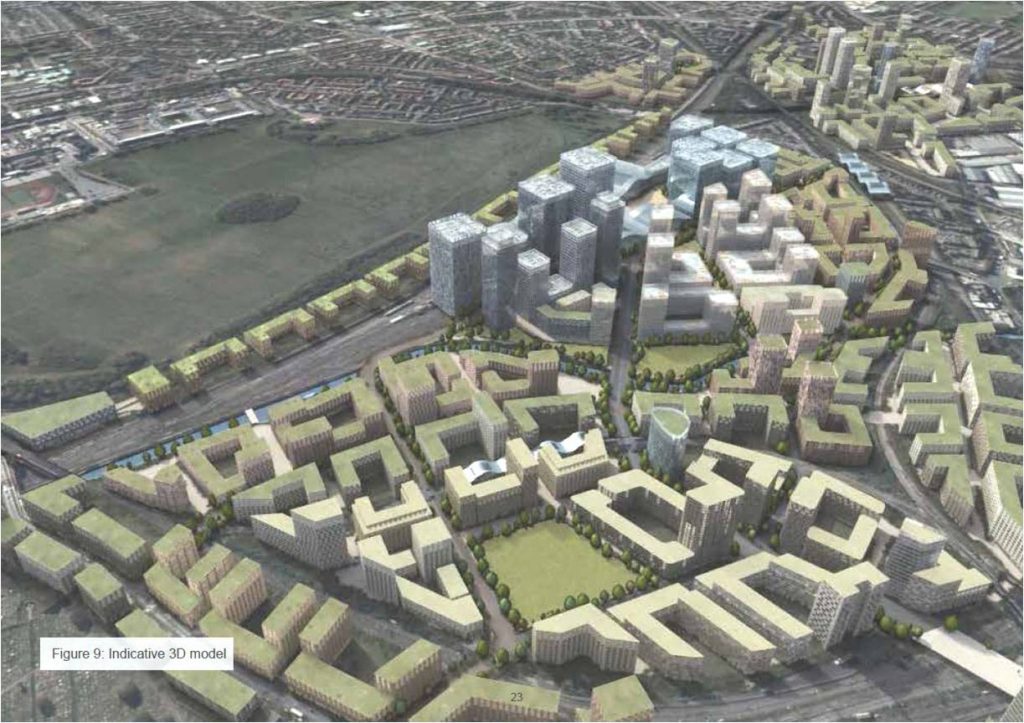
- Old Oak North (the Cargiant/London Regional Property site) remains the area identified for early development (i.e. the next 10 years). Scrubs Lane and Victoria Road likewise.
- Transport for London have asked that the proposed two new Overground Stations, at Hythe Road and at Old Oak Common Lane, be referred to as ‘potential’ new stations. No funding source has yet been identified for these projects.
- Less emphasis is being placed on the proposed ‘Old Oak High Street’ because of the very high infrastructure costs of bridging rail lines and the Grand Union Canal.
- The next version of the Local Plan will be more explicit about housing densities, the location of tall buildings, and what OPDC define as a ‘tall building’ (the absence of such information in the Regulation 19 Draft was one of the main complaints of OONF and other respondents).
- On affordable housing, the next version of the Local Plan will take into account the Mayor’s ‘threshold’ of 35% affordable housing, for schemes where developers wish to avoid submission of detailed financial viability assessments.
- OPDC are looking to achieve 25% ‘family homes’ (i.e. 3 bed plus) with a split of 30% social housing and 70% intermediate housing tenure.
- The existing West London Waste Plan and present locations of major waste sites in the Old Oak area are a further complication.
The Old Oak masterplan
A masterplan for the Old Oak part of the OPDC area is being prepared by the consortium led by AECOM. The clients for this work are a separate department of the OPDC, acting as a developer of the large swathes of public land involved.
Little information about this masterplan is yet in the public domain. Some form of public engagement process is expected in early summer.
A key document emerging from this masterplanning exercise will be an updated Development Capacity study for. This will test the realism of the 24,500 housing target set for Old Oak. The adequacy of the existing evidence base for this target (which dates from the 2015 Further Alterations to the London Plan) was a question picked up strongly in responses from OONF and others to the Regulation 19 Draft Plan.
The new London Plan sets an increased annual housing target for the OPDC area, from 1,100 units per annum to 1,360 units. Whether this proves at all realistic will depend on future (and uncertain) demand within the London housing market and the rate at which major developers such as Cargiant/London & Regional, and QPR/Genesis, choose to build out their schemes.
Opportunities for future community engagement
The Great Place Scheme involves a widening group of local organisations and individuals. OPDC has been awarded almost £1.5 million of funding from the Heritage Lottery Fund, which will be used to enhance the role that arts, culture and heritage plays in the future of the area.
A Local Heritage Listings consultation runs until 22nd March, giving people an opportunity to identify buildings for local listing. Listings do not benefit from statutory protection from demolition but they do assist OPDC in identifying non-designated heritage assets. This ensures that the conservation of a non-designated asset is a material consideration in determining planning applications.
OPDC will be setting up a Community Design Review Group, which will involve local people in providing input on proposed developments, alongside the existing Place Review Group managed by CABE. No details are yet available on how this new group will be formed.

