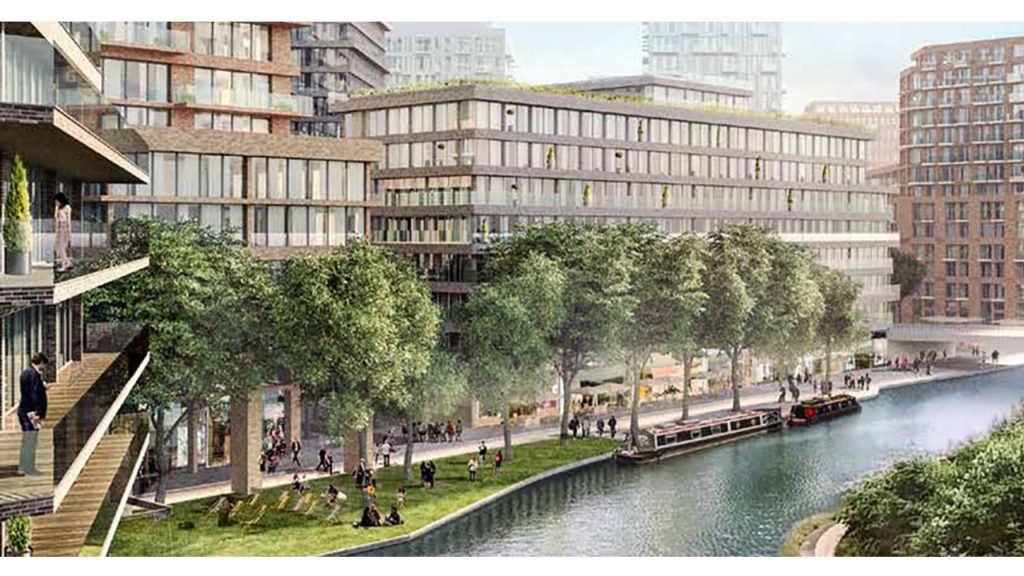During 2018, the Board of the OPDC has found it necessary to make significant changes to its plans. Responses to the consultation on its 19.1 Draft Local Plan, as submitted by HS2, Transport for London, and major landowners identified insuperable obstacles to early development of ‘Old Oak South’ (the area around the planned HS2/Queen Elizabeth Line interchange).
As a result, any plans and policies for this part of the OPDC area have been removed from the version of the Local Plan as submitted to the Secretary of State in October 2018. The focus for early development is now on ‘Old Oak North’, the area made up of the Cargiant/London and Regional Properties landholding along with Scrubs Lane.
This is the area for which a consortium commissioned by OPDC (and led by AECOM) has been carrying out detailed masterplanning. This work has included costing of major infrastructure proposals and testing of transport routes and development capacity.
The public were originally told that information on this masterplanning exercise would be made available in late 2017. No such information has emerged, albeit that some of the results of the AECOM work have been fed into one of the ‘supporting studies’ for the Local Plan.
This is a document entitled Old Oak North Development Framework Principles. As a ‘supporting study’ the document offers ‘planning guidance’ but does not form part of the draft statutory development plan. But as we have found with the previous ‘Development Principles’ document for Scrubs Lane, the OPDC Planning Committee will no doubt treat these ‘principles’ as ’emerging policy’ and will place reliance on them when deciding planning applications at Old Oak North.
The section of this document dealing with development capacity (page 47) explains that the masterplan work identifies a total development capacity of 7,300 news homes and 73,000 sqm (Net Internal Area) of economic floorspace. It goes on to say The development capacity of Old Oak North will result in the delivery of a range high densities across this place. The average density will be 600 units per hectare. This will vary across the place in response to public transport access, sensitive locations and site specific circumstances. These densities are of a scale that have only recently been delivered in London and will contribute to the form of a new London typology.
The reference to densities of a scale only recently delivered in London we believe to relate to the Isle of Dogs and parts of the Vauxhall/Nine Elms area. The St George Wharf Tower in Vauxhall is one of the tallest residential buildings in London today (at 50 storeys and 181 metres height). The Landmark Pinnacle residential tower at Canary Wharf (under construction) will be 75 storeys.
Six of the tallest residential buildings in Western Europe with planning permission are due to appear in the Isle of Dogs, Blackwall and South Poplar Opportunity Area (a Mayoral OA, as is the OPDC area).

Is this the ‘new London typology’ of built forms now due to arrive at Old Oak North? Is this what west Londoners have asked for, in consultation responses on the OPDC Local Plan?
The proposals for ‘Old Oak Park‘ as consulted on by Cargiant/London & regional Properties in 2015 and 2016, did not involve buildings of this height. In several meetings with London and Regional Properties and their design team, we were told that there might be a few towers of around 40 storeys and the remainder of the housing at lower heights.
The residential towers granted permission to date by OPDC in Scrubs lane are in the 20-25 storey range. The Imperial College tower in Wood Lane, at 35 storeys, is the one and only very tall building in this part of London to date.
The final draft of the OPDC Local Plan provides very little information on building heights. The whole plan is premised on ‘transit oriented high density living’ in order to achieve a 25,000 housing target set (with very little analysis) back in 2015. But anyone reading through all the plan documentation will find nothing that provides an honest assessment of likely building heights.
OPDC draft policies state simply that ‘tall buildings’ will be ‘appropriate’ at certain locations. Even the specific separate Tall Buildings Statement says Identifying general heights of tall buildings is not considered to be appropriate at this time. Given that the Draft Local Plan has now been signed off by the OPDC Board and submitted to Government, it is not clear what other moment will be more ‘appropriate’ for some honesty and openness on this issue.

Cargiant/London & Regional Properties have had their masterplanning work on hold for many months (their last public consultation was in July 2016). How they now view the prospects for development of their landholding remains to be seen. No construction work has started on the three major developments approved by OPDC in Scrubs Lane (North Kensington Gate, Mitre Yard, and 2 Scrubs Lane). The London property market is flat at best, and falling in parts of Hammersmith and in Kensington.
Once the dates are known for the Examination in Public of the OPDC Local Plan, the Forum will be meeting to prepare our evidence. OPDC decisions attract little London-wide public attention at present, and the EIP should provide a focus for wider interest and debate on the future of this part of London.
